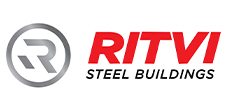Pre-Engineered Steel Buildings
Pre-Engineered Steel Buildings
Pre-Engineered Steel Buildings from Ritvi Steel Building (RSB) are designed to suit the various demands and requirements of the client’s futuristic needs. Our product has a proven record for incredibly fast delivery and provides flexibility during erection. Our product is also robust and reliable and can withstand even the severest of weather conditions.
Not only the Pre-engineered Steel buildings, we have also aspired to become a one-stop-solution provider for all steel building requirements. To achieve this, we have with us some of our other product ranges that include mezzanine floors, huge canopies, portable cabins, stairs, arch windows and steel doors. We are in this field for more than 3 decades and have built the capability to cater to any sophisticated requirement. See other products >>
Ritvi’s Quality Control System has also been exceptional in helping the Company build and deliver products at a fast pace and incredible precision and accuracy. Lower maintenance post construction and architectural versatility are its cost-effective and futuristic benefits. As steel is much lighter than the traditional construction methods of building with concrete, it is much easy to build and implement. The products from RSB are durable and can withstand severe weather conditions such as storm, wind, rain, snow and seismic events. RSB also provides solutions to corrosion resistance and fireproofing.
Advantages Of Pre-engineered Steel Buildings
- No metal welding is required It is very much protected and safe for high tech industries were welding inside the plant is restricted.
- Welding is not necessary. Safety is our first priority, as our product can be erected where welding inside the plant is restricted.
- Self-supporting ready-made steel building structural components are used from Ritvi Steel Construction, so the need for shuttering and scaffolding is greatly reduced for your convention needs.
- Construction time is minimal and the buildings are completed before deadlines, which enables cost-saving.
- On-site construction work is minimal and requires less work.
- Quality can be monitored and controlled while the product is in the production department.
- The wastage generated is negligible.

Eco Friendly
- There is no need for foundation for the buildings compared to concrete methods.
- Highly recycled and can be re used at many times.
- Recycled items can be used as many times for construction.
- Durable and protected from metal corrosion.
- On-site construction work is minimal and requires less work.
- Quality can be monitored and controlled while the product is in the production department.
- The wastage generated is negligible.
Types Of Pre-engineered Steel Buildings
PRE ENGINEERING BUILDING FRAMES we provide are either Multicolor or structured steel buildings. They are custom designed to meet your exact requirements. The basic defining parameters are given below:
BUILDING WIDTH
No matter what primary land size is used, the building width is defined as the distance from outside of eave strut of one sidewall to outside of eave strut of the opposite sidewalls. To be short Building width does not get included in the width of Lean- To buildings or roof extensions.
CLEAR HEIGHT
This is the total distance between the Finished Floor Level to the bottom of knee joint we built in.
BUILDING HEIGHT
Building height is the total height which usually is the distance from the bottom of the main frame column base plate constructed to the top outer point of the eave structure.
BAY SPACING
This is The distance from the outside of the outer flange of end wall columns constructed to center line of the first interior frame column built in.
ROOF SLOPE (X/10)
This is the apt angle of the top roof with respect to the horizontal. The most common roof slopes are 0.5/10 and 1/10.
